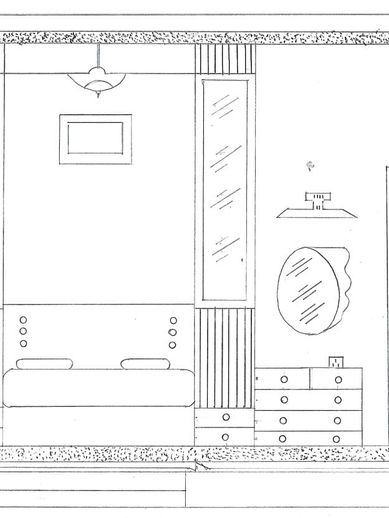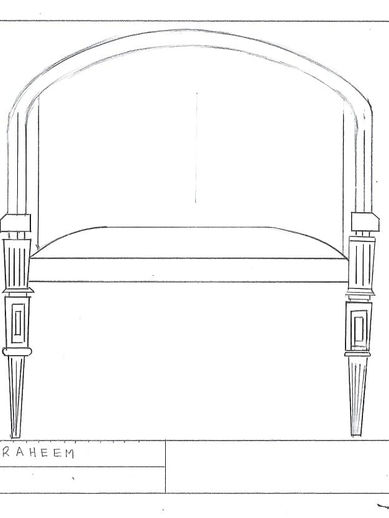ammar

Assignment 2
My Space
9 drawings, 1 Room. Produce technical drawings based on your room size and furniture with scale.
Progress
Right before I drew, I took pictures of my room. I needed to take measurements and take clear shots to produce crisp drawings
 |  |  |  |
|---|---|---|---|
 |  |  |  |
I initially started out with my living room but quickly realized this was a bad idea since I won't have the opportunity to have a break line and show detail

-
It was also not plan because it had perspective
-
don't draw curtain line
-
make brick lines nicer

This was designed by coohoom.
After rethinking my room choices, I decided to work smarter by adding all the furniture in an interior design app first so I could see how to draw it and see which furniture i would draw in elevation.
.jpeg)
Then after that I started doing drafts and sketches
*(Click on Picture to zoom in)
Result
Reflection

Becoming more of an extrovert, and communicating more.

Knowledge that is not only useful now but later on in life.

Using coohoom to plan.
Using google to search. Using miro to upload work

Communicating with my lecturer to listen to feedback and ask questions
Utilizing my tools and creativity to achieve something















